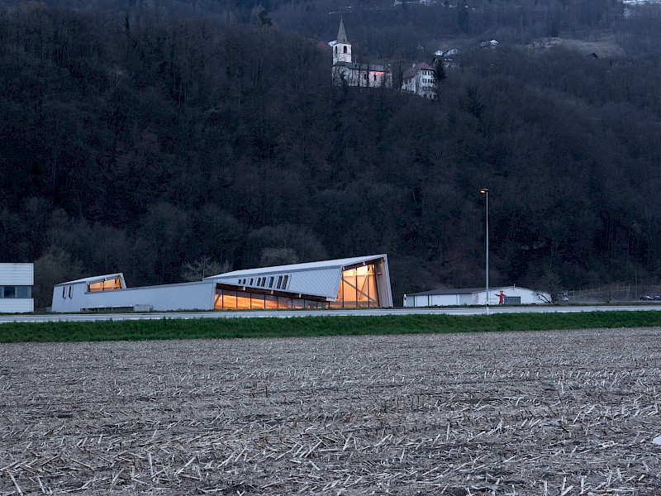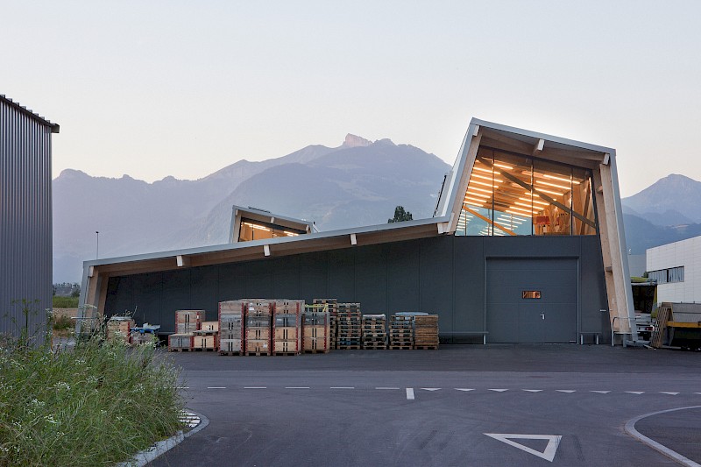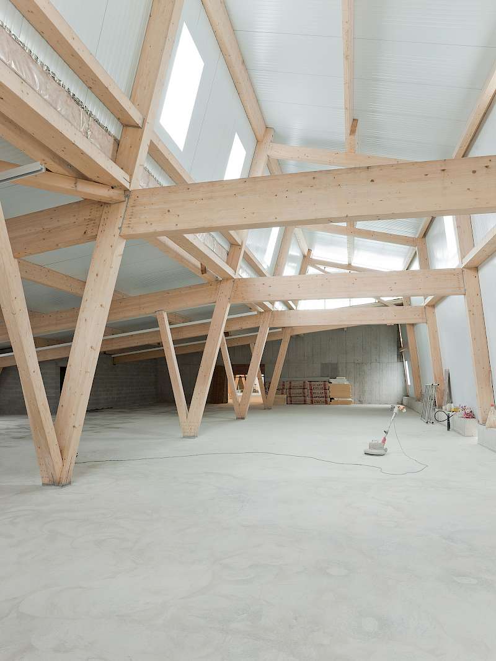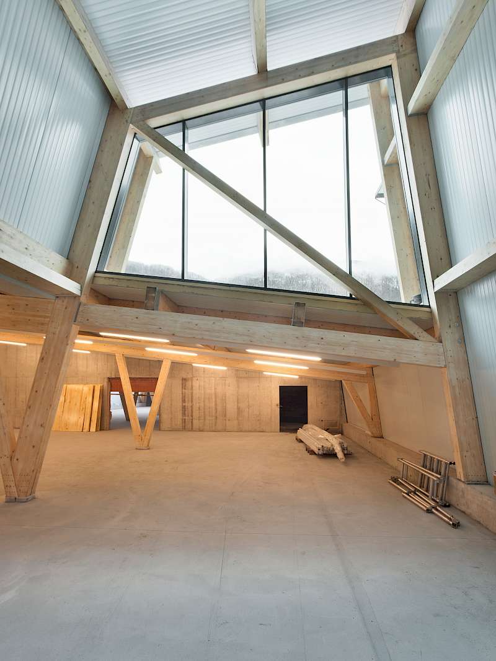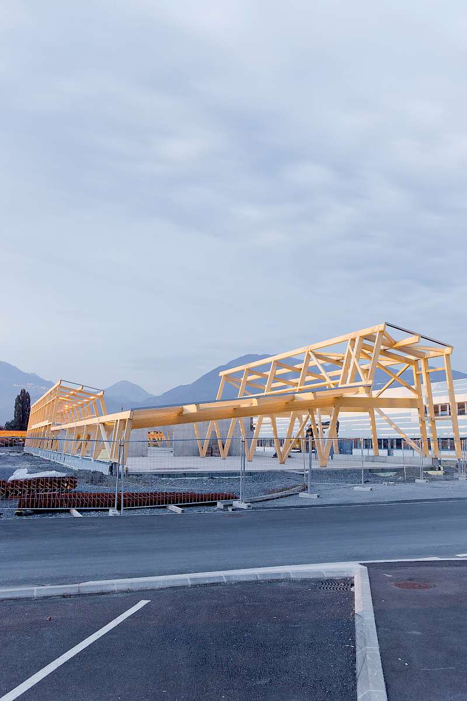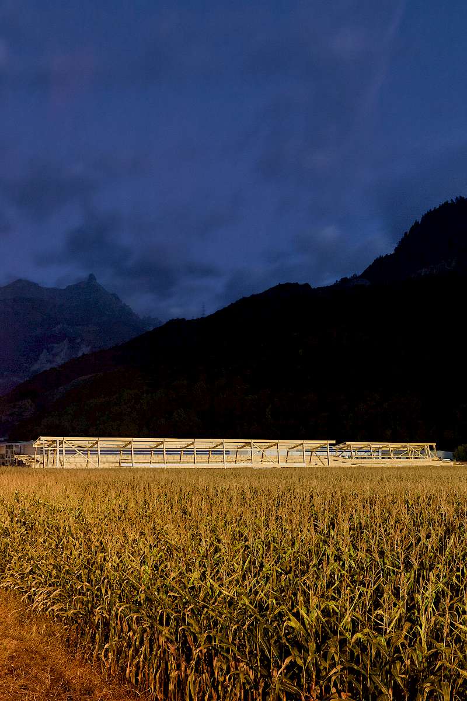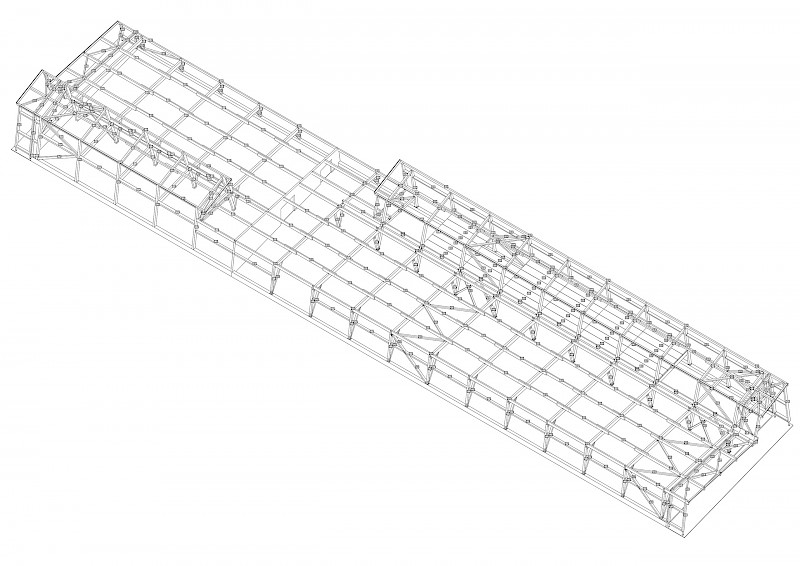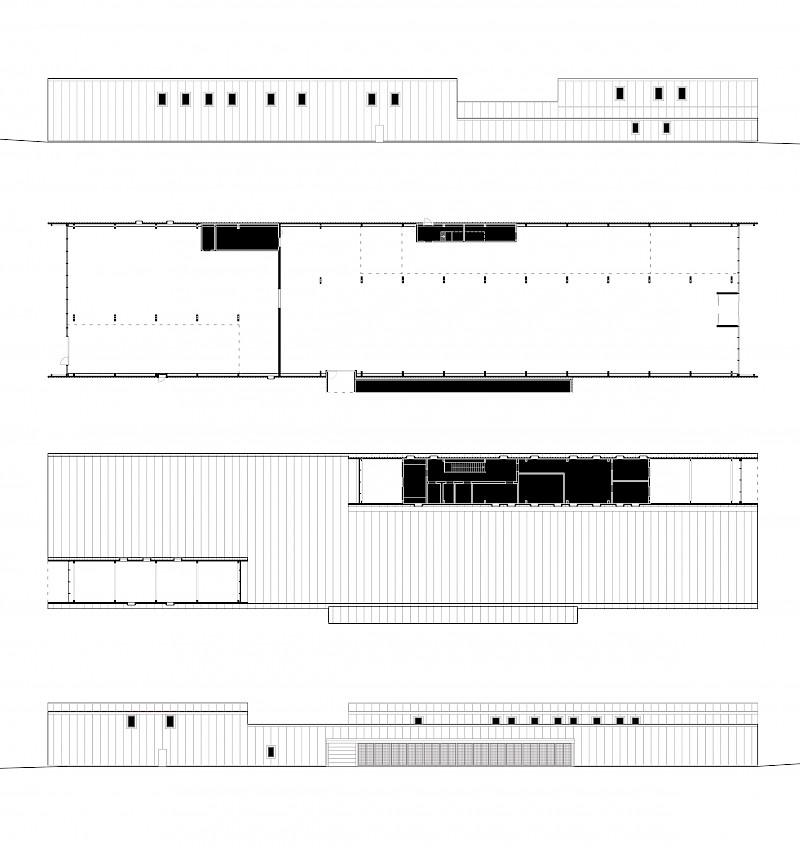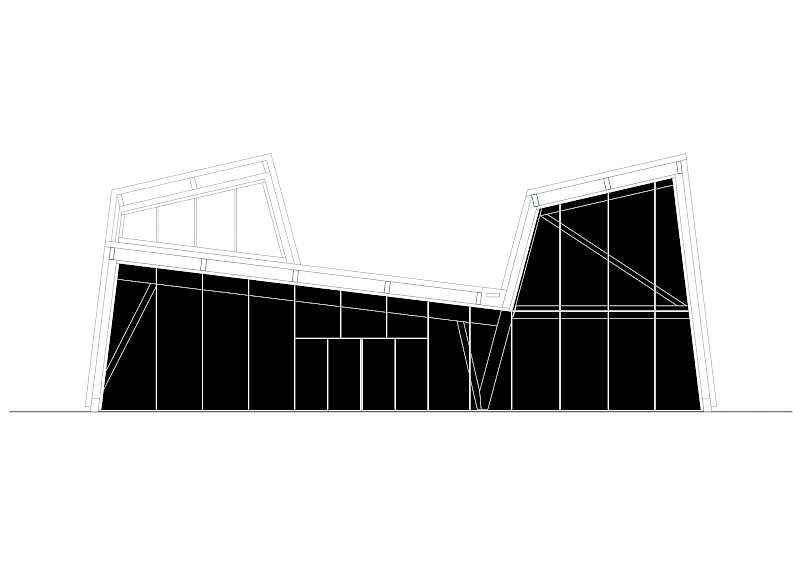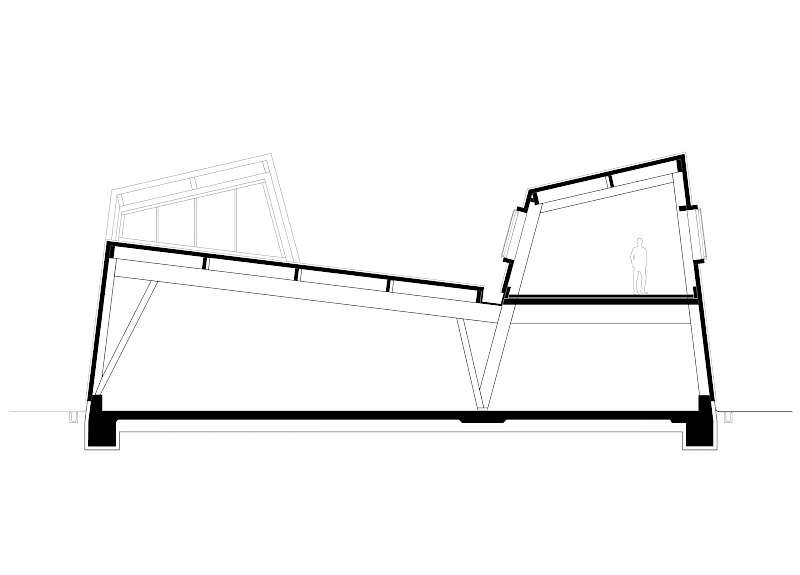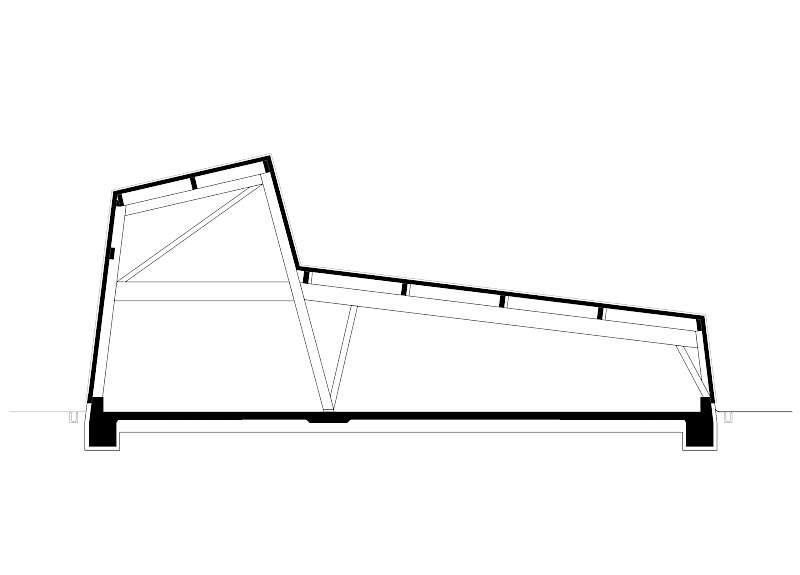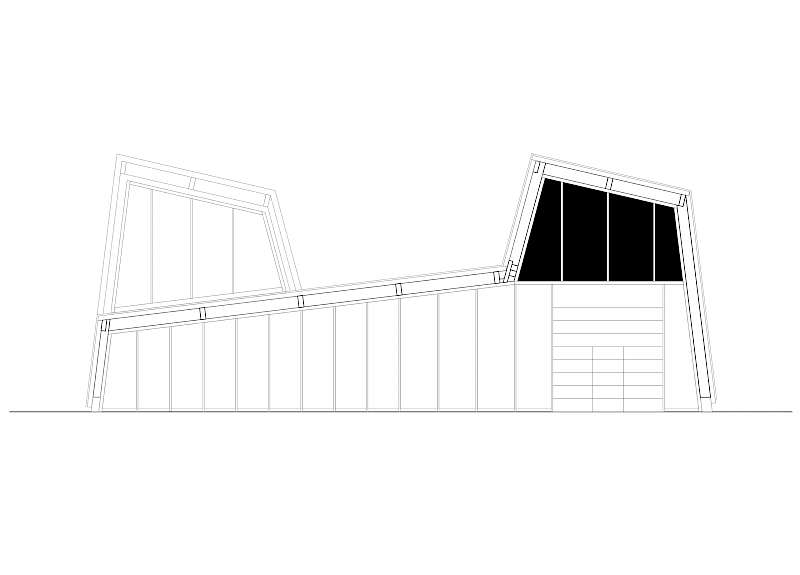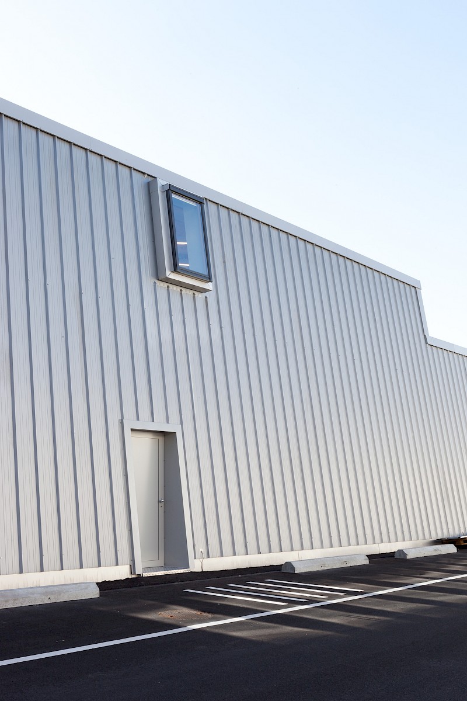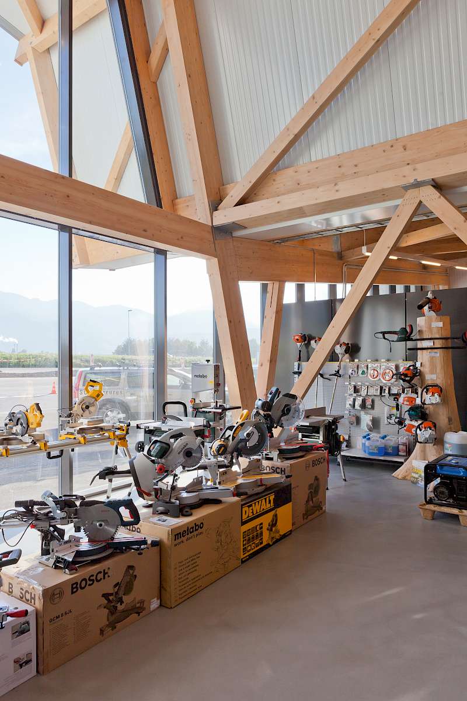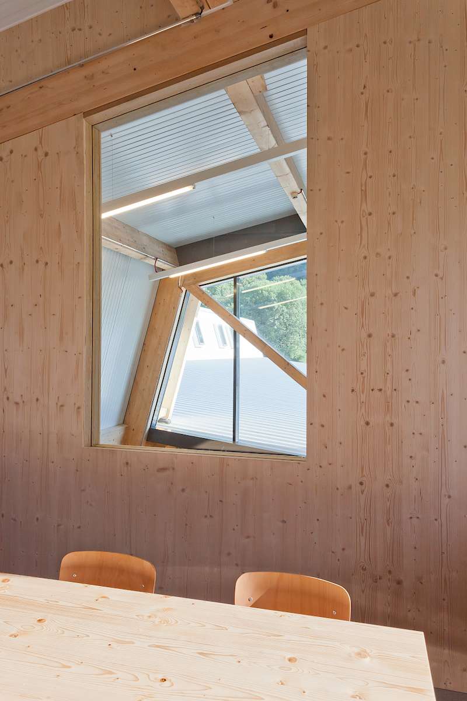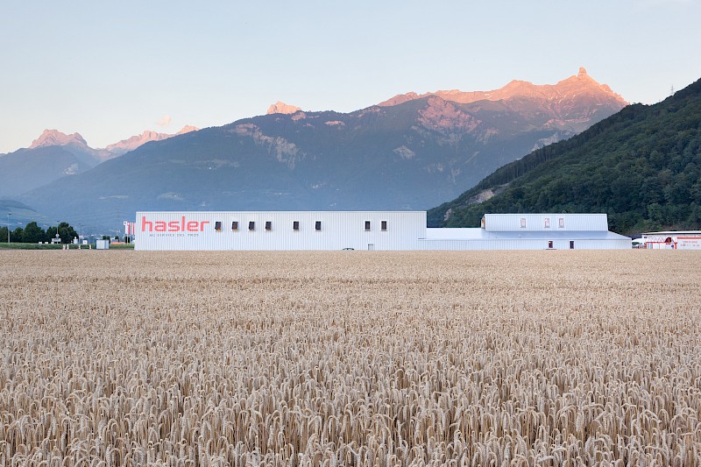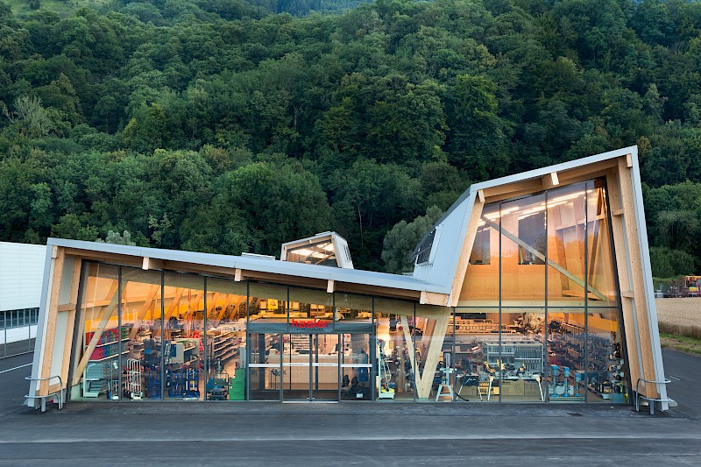
Hasler Hall
This industrial type hall for an iron monger is located at the entrance of the city of Monthey. The generous sales and delivery areas are located on the ground floor. Two roof elevations contain offices and secondary spaces on a tight upper floor. The building’s prismatic shape results both from this distribution of the program and from the minimum slope of 7 ° of the roofs. An envelope of aluminum-coloured sandwich-panels covers a wooden structure. Contrasting with the smooth exterior shape, the interior space is defined by the rich and complex wooden structure. The straightforwardness of the relationship between structure and envelope demonstrates a constructive archaism, like a vast tent, which is articulated in a contemporary manner.
- Programme
- retail hall
- Location
- Monthey, VS
- Surface
- 2000 m2
- Year
- project 2010, construction 2013-2014
- Client
- Hasler + CO AG
- Procedure
- Direct mandate
- Photography
- Eik Frenzel
