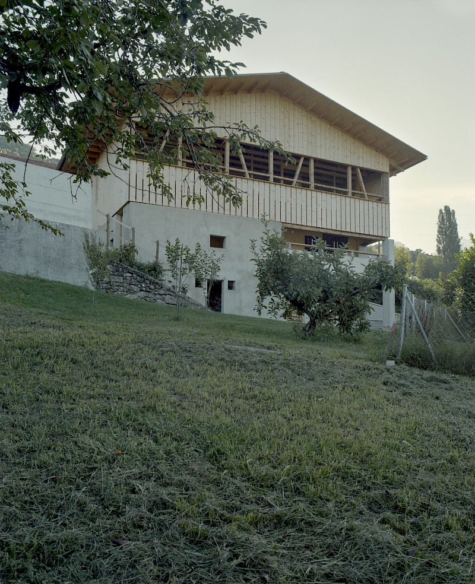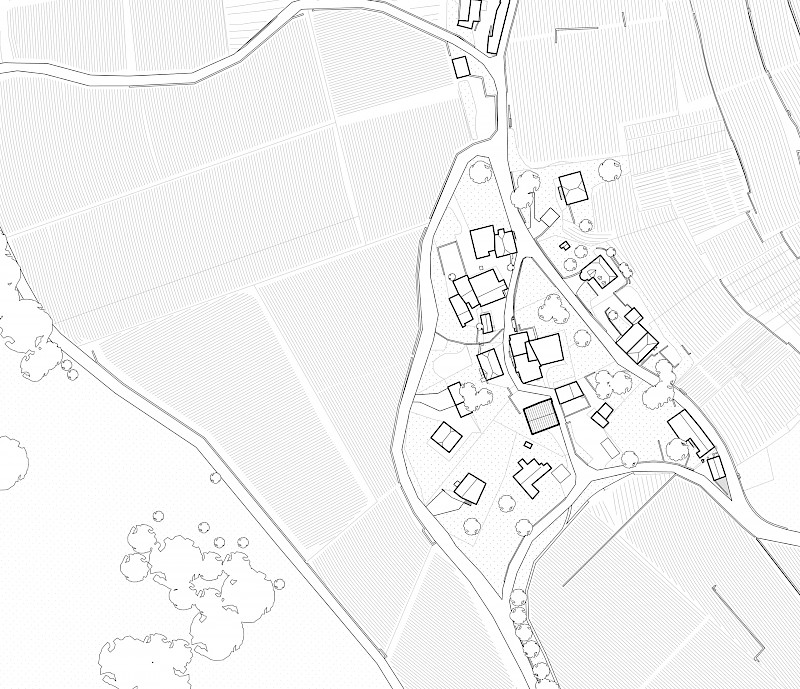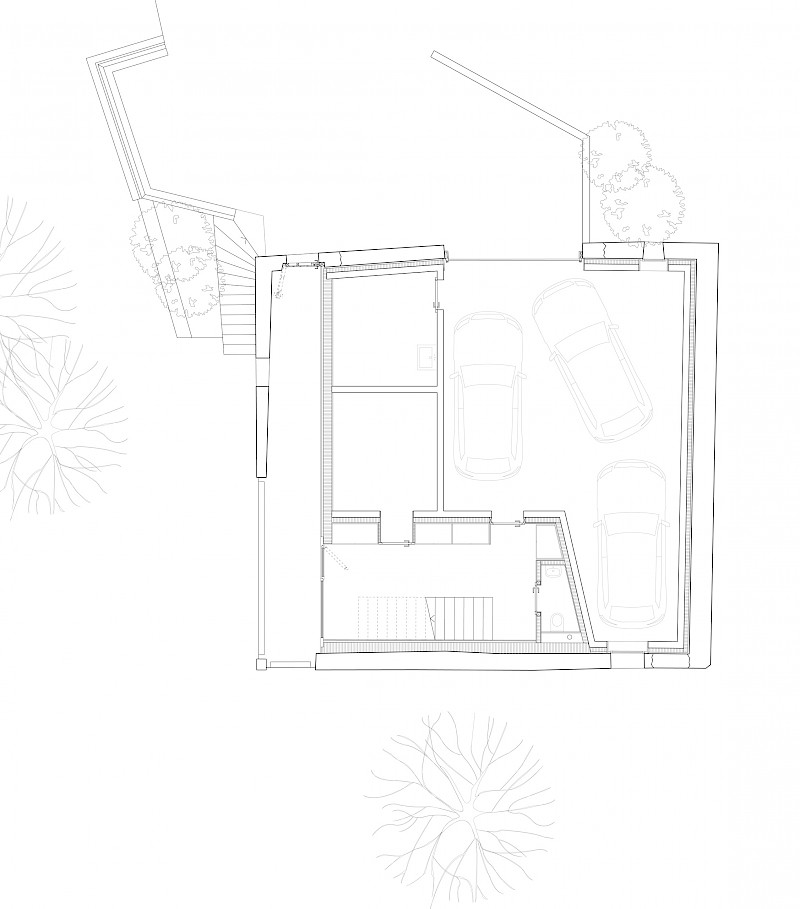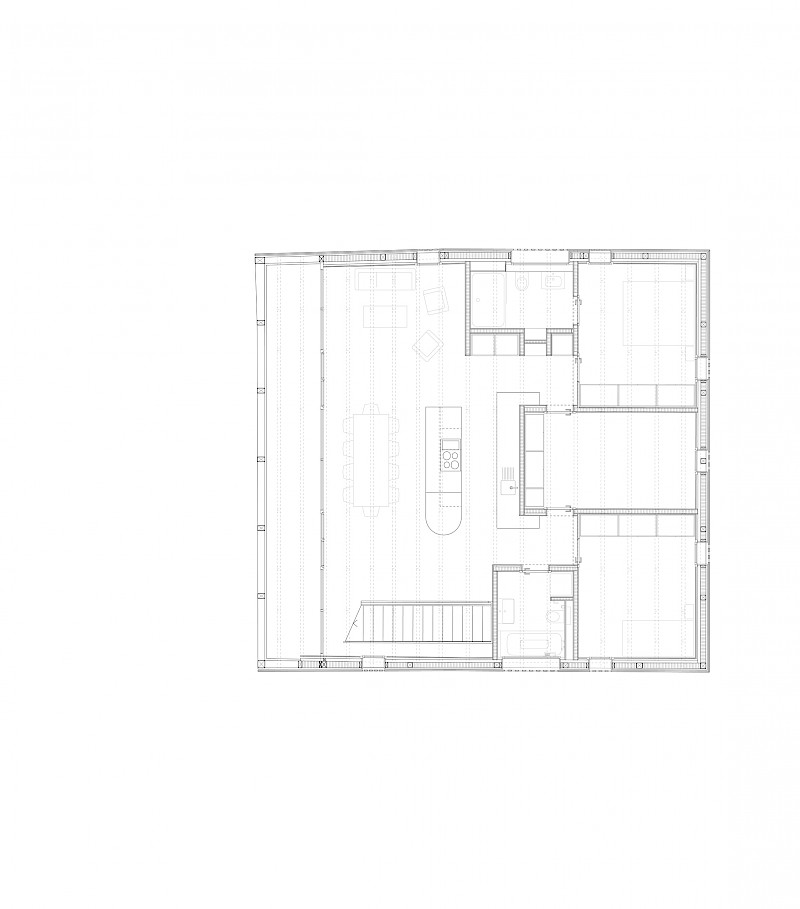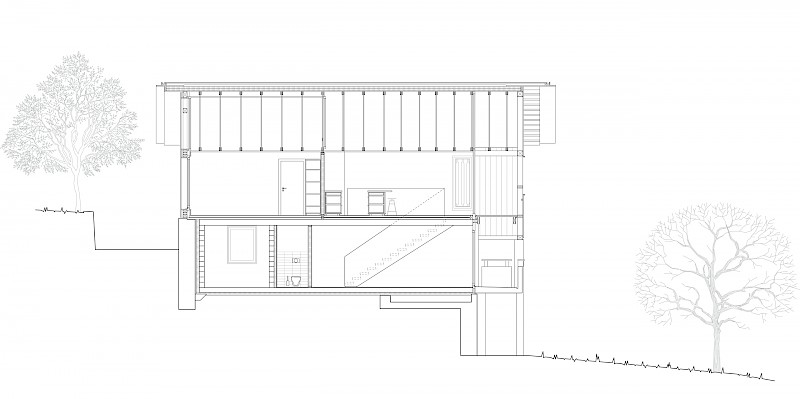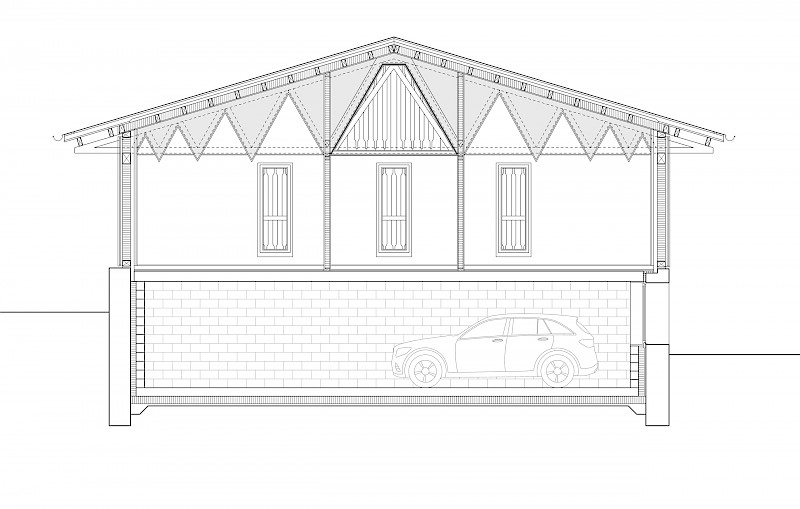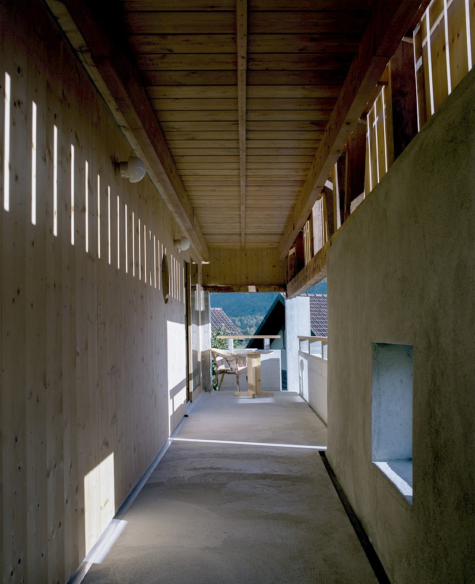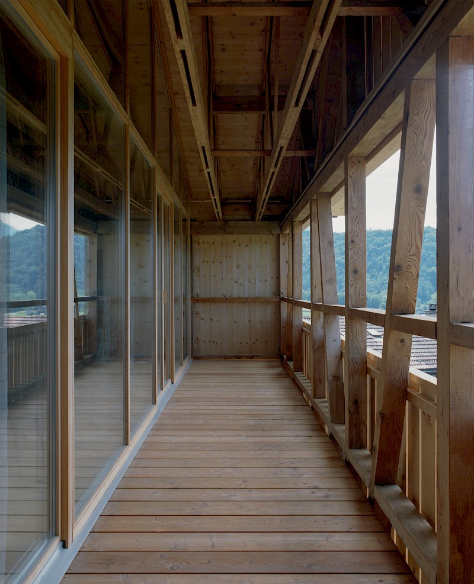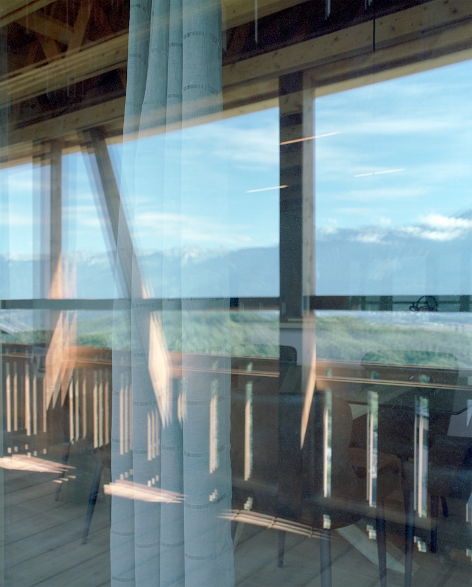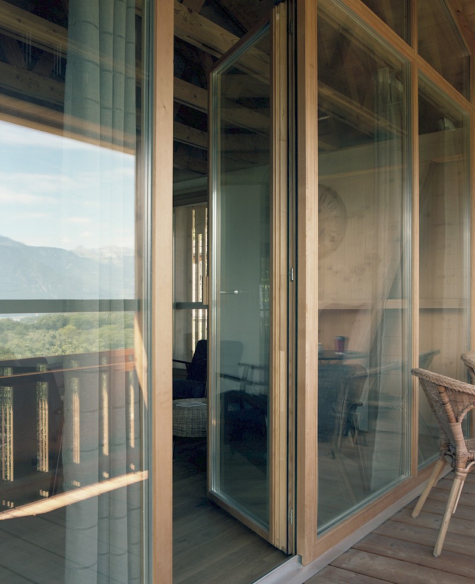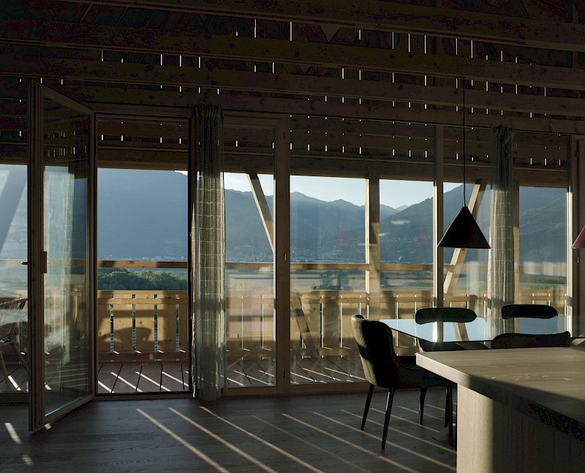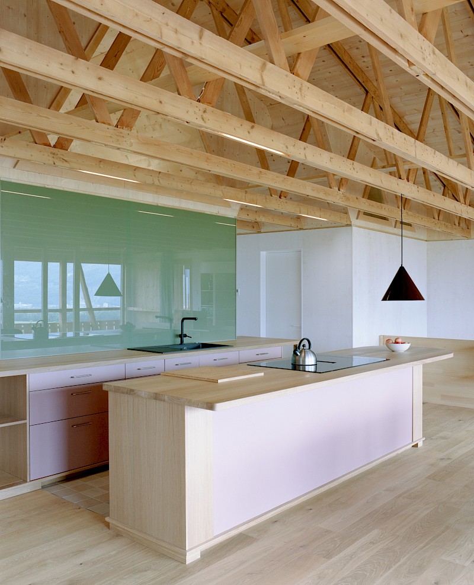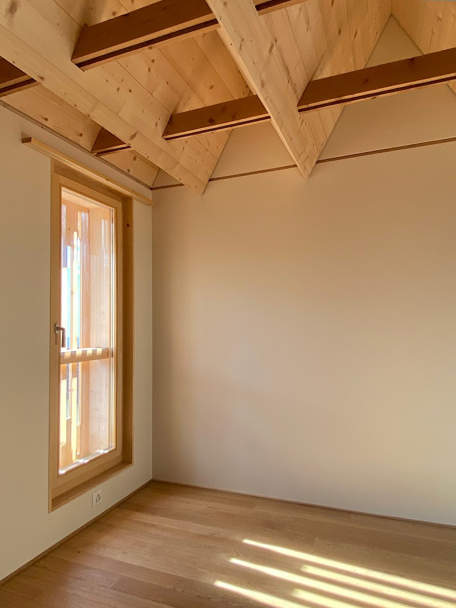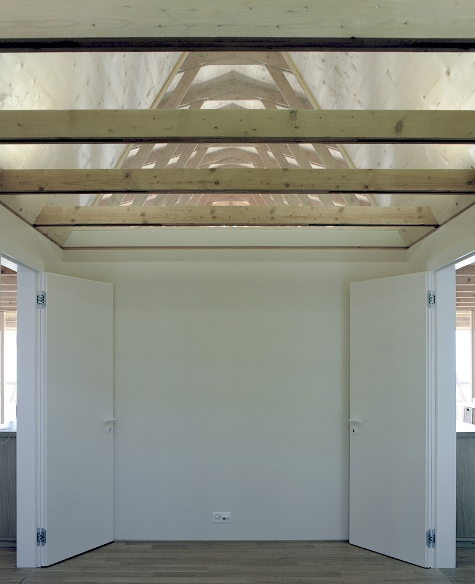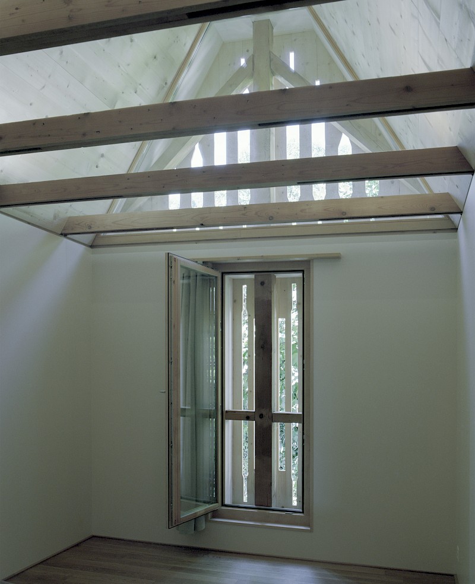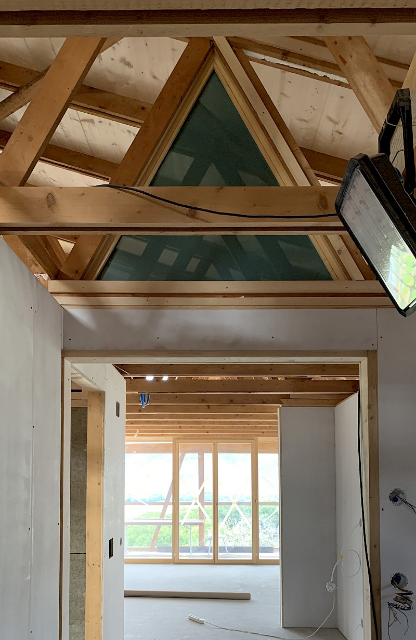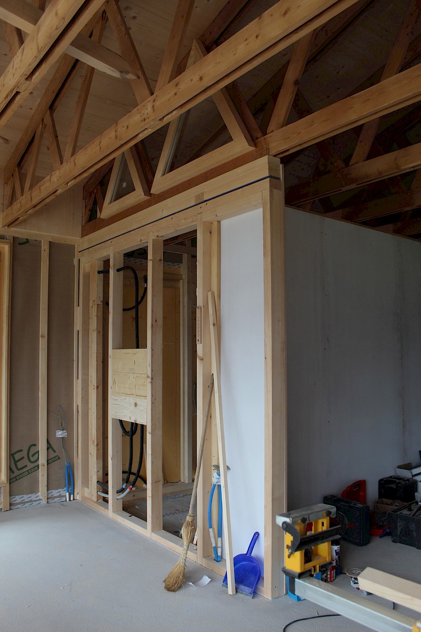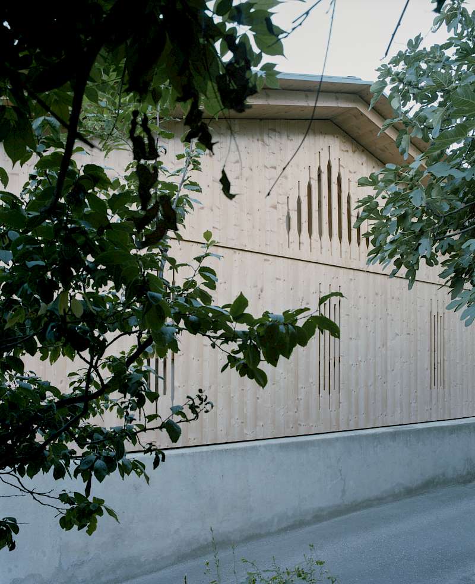
Grange aux Fontaines
The old barn is nestled in a hamlet surrounded by vineyards. Whilst its masonry stems from the 18th century, its timber construction dates only from the 1970’s. Both of them are of value to us. The masonry because of its age – the timber roof trusses because of their delicacy. They speak of a society in which labour was cheap but resources were used sparingly. Their details have memory.
The barn is adapted to become a residence. The client and his brother realize most of the construction work. We draw the plans and details. Some of them are tested on site and altered in dialogue with the two craftsmen. Like in the 70’s they are willing to invest time. We conceal the trusses in the bedrooms by cladding their braces with wooden planks, creating sculptural ceilings for intimate spaces. The trusses are left exposed in the main living area, contrasting its openness with structural density above.
On both floors the new façades oriented to the Rhone valley are set back from the original volume of the barn. On the ground floor an outdoor corridor is thereby created with a sunny spot just in front of the entrance door. Above, a wooden loggia spanning the whole width of the barn overlooks the landscape.
More images coming soon
- Programme
- Residential
- Location
- Antagnes, VD
- Year
- 2016 -2020
- Client
- Private
- Procedure
- Direct mandate
- Photography
- Philomène Hoël, GayMenzel
